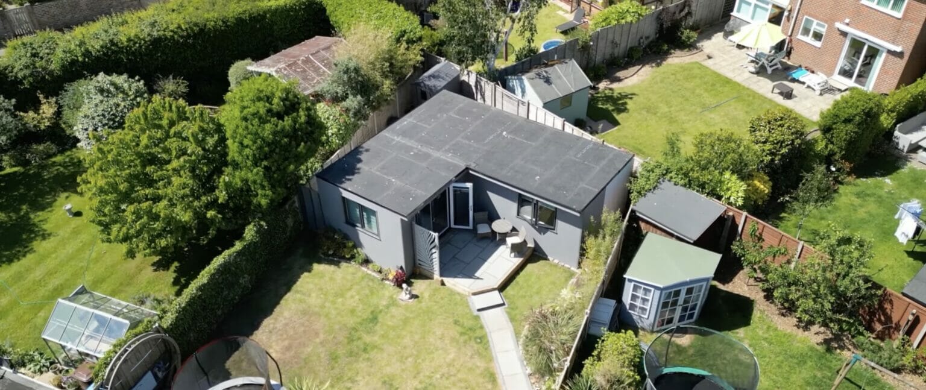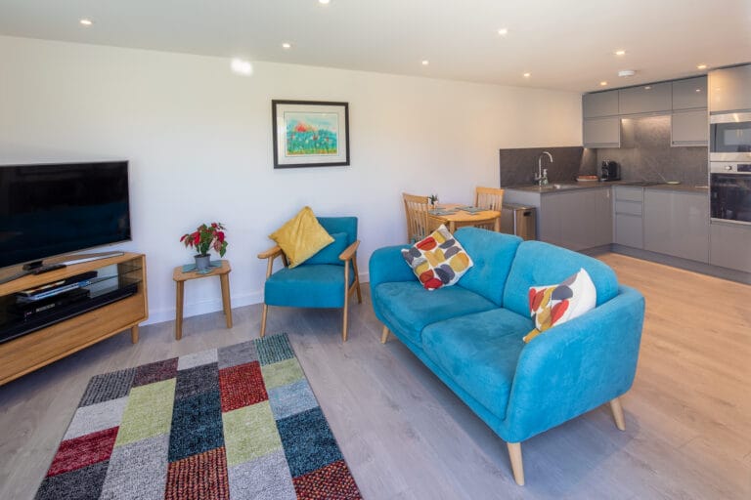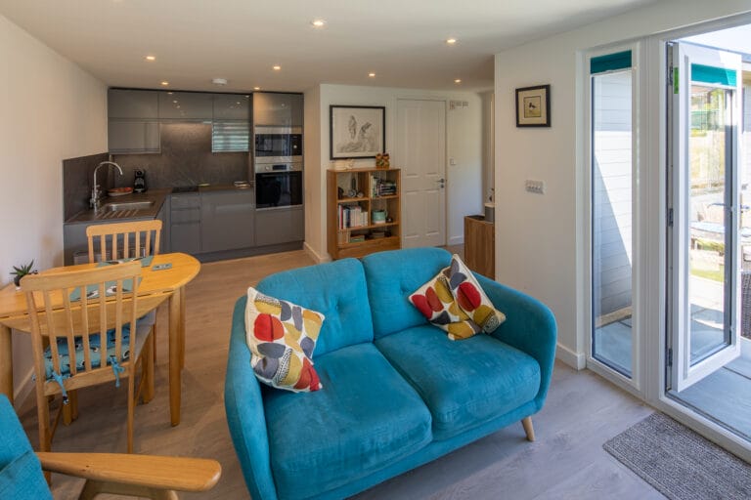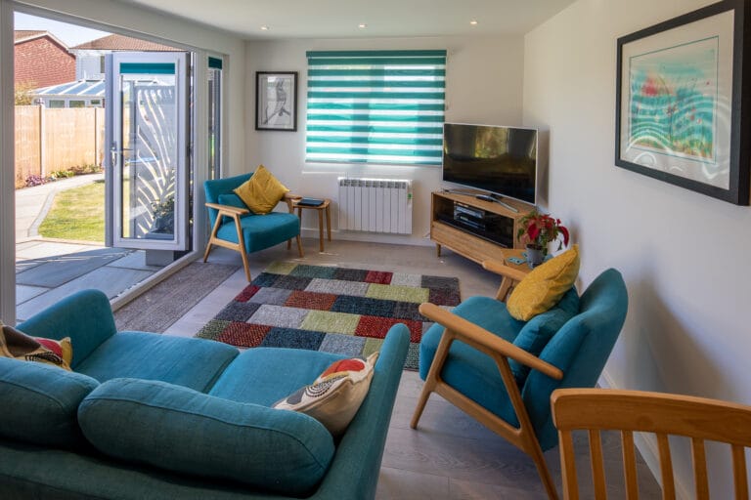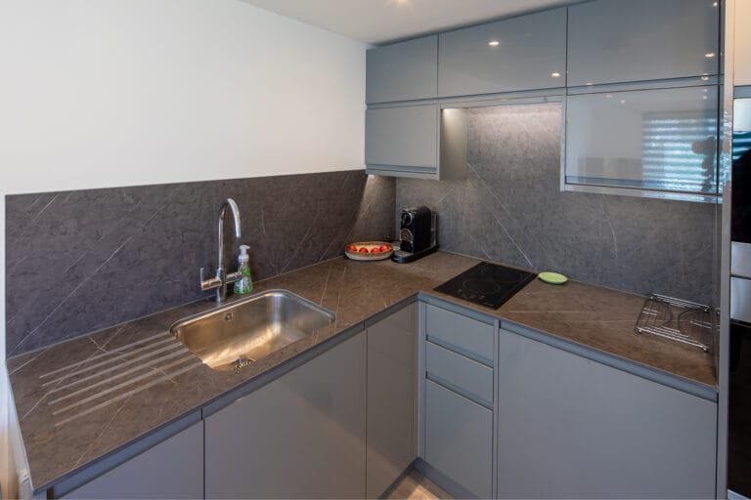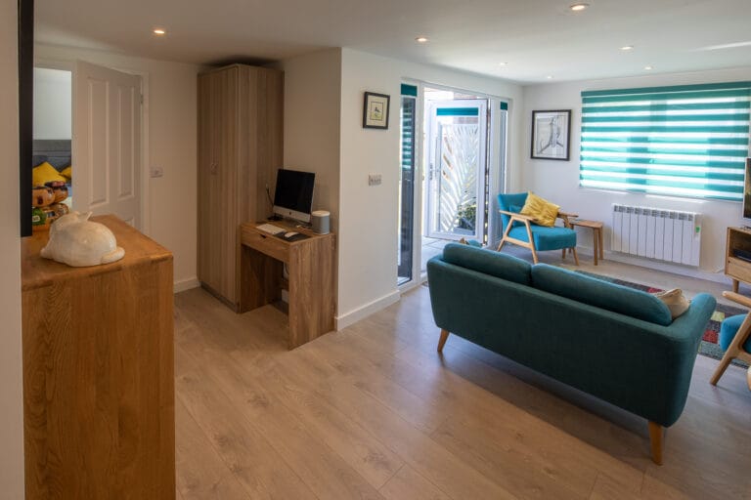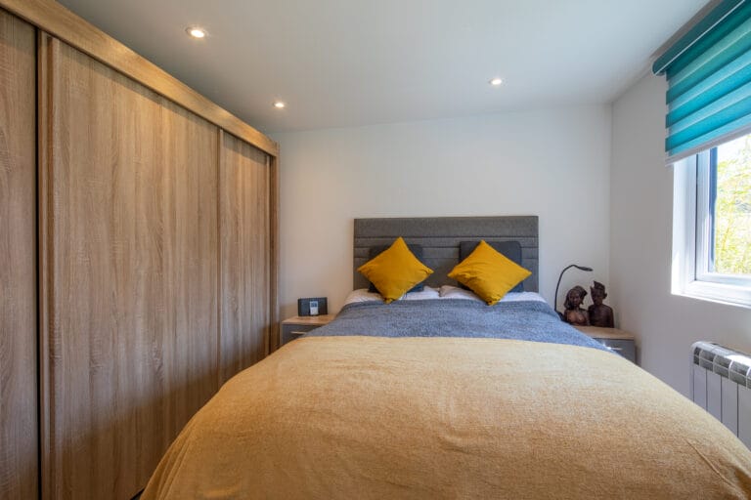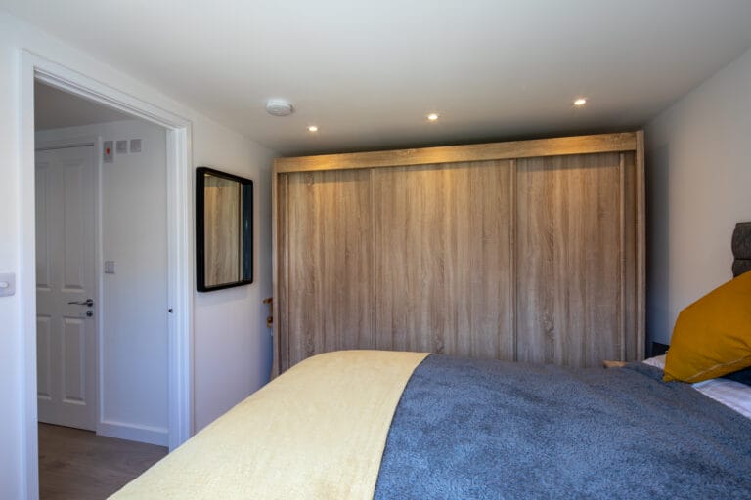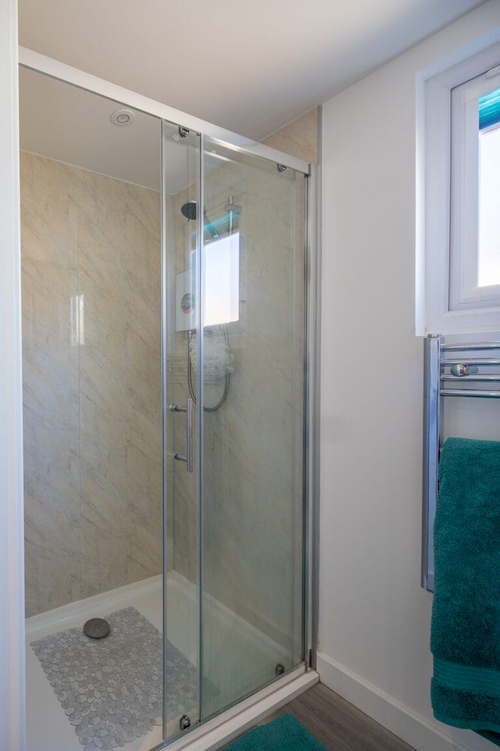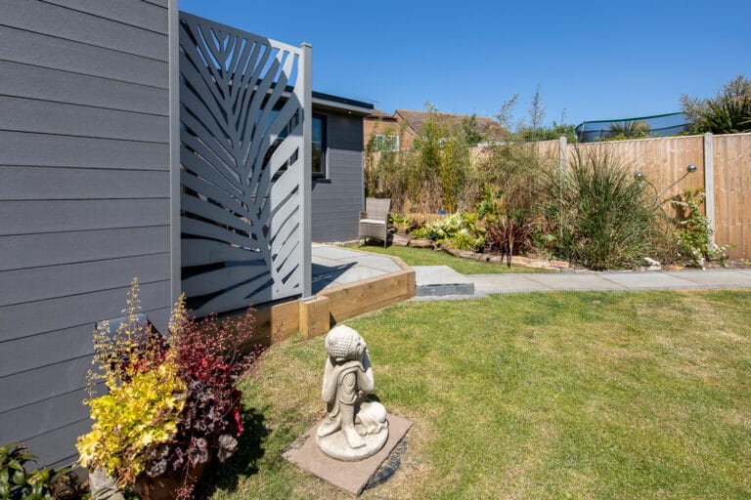One Bedroom L-Shape Annex
Depending on your garden and available space, the L-shape is often an efficient way to separate the bedroom from the main living area, and provides additional scope for storage and utilities.
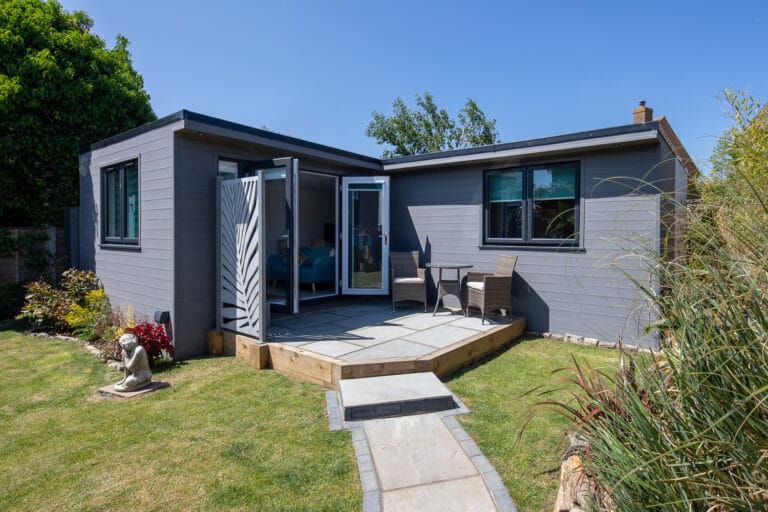
One bedroom L-shape annex
Typical configurations
We can design and build your annex to any specs you require – these are some of the most popular options.
Area: 36 sqm
Area: 55 sqm
Area: 65 sqm
Garden annexes
More options
Your annex can be built to any size and shape required. Bigger, smaller, more bedrooms – you decide.
Specifications
Design it your way
We work closely with you to ensure every detail of your annex is exactly how you want it – from the size and shape to the cladding, flooring, doors and windows.
-
Size and Shape:
All our annex builds are custom in size and can be designed to match the dimensions of your garden. Typically we work with rectangular or L shaped configurations. -
Cladding:
Choose between composite cladding (available in a range of colours) or timber cladding running vertically or horizontally. -
Insulation:
We build using SIPs Panels (Structurally insulated panels) that come with excellent thermal efficiency. -
Flooring:
Choose from a range of laminate flooring colours and styles, or for an additional cost we can install carpet as required. -
Plastering and Painting:
All our annex builds are completed to a plastered and painted finish. No cheap interior paneling and all electrics integrated. -
Fitted Kitchen:
We work with Howdens to design and install your dream fitted kitchen with integrated appliances. -
Bathroom and Plumbing:
We install premium Victoria Plum bathroom suites and handle all plumbing from within our core team.
-
Groundworks:
We work with a partner firm to ensure all pre-build groundworks are taken care of to the highest standards. We will connect your annex to the main drains, water supply, electricity and internet. -
Foundations:
We typically install ground screw foundations which are much less hassle and mess that concrete, plus we can reduce the environmental impact of the annex. -
Roofing:
We install an EDPM rubber roof for flat roof configurations, but also work with tiles and timber shingles for pitched roof alternatives. -
Windows and Doors:
We install uPVC double glazed windows and doors as standard. Aluminum and alternatives are available for an additional cost. -
Electrics and Internet:
Your standard annex package will come with interior lights and sockets. We also provide the connection back to the house for both electrics and internet (costs for which are added to the balance invoice).
Get in touch about designing your custom garden annex now:
Testimonials
Customer stories
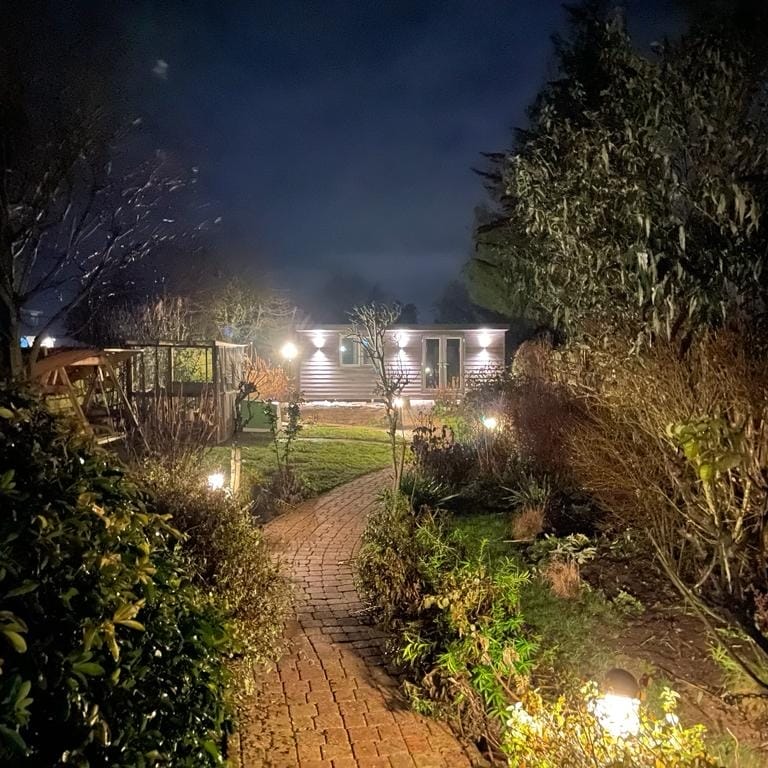
Natascha & Jaques
Sutton Valance, Maidstone, Kent
“We were amazed at just how quickly the quality project was delivered”
Sussex Garden Rooms designed a one bedroom annex to cater for Natascha and Jaques’ ageing parents, giving them independence while allowing them to stay close to their children.
Our annexes
Design inspiration
Just some of the fantastic garden annexes we have designed and built for our customers over the years.
Yes. You can build an outbuilding under permitted development, but to enable someone to permanently live in the annex requires planning permission. The main factor to consider is that your annex should not occupy more than 50% of your available garden, and ideally be a maximum of 2.5 metres in height.
Yes, at Sussex Garden Rooms we can handle all aspects of the planning application – including all necessary plans, drawings and dealings with the local authority. Our planning package service costs £1,500 inc VAT.
A garden annex build period is typically 4-6 weeks from start to completion.
We predominantly use ground screw foundations but also have a pad system to enable us to build up from an existing concrete base. All foundations costs are included.
All aspects of your annex can be customised to suit your needs and preferences, including the layout and external cladding, kitchen and bathroom designs, and aesthetic aspects like flooring and paint. Some of these may be subject to additional specification and costs. Read more in our full FAQ.
100%. Every single annex we build is totally bespoke. If you need ramps, wide doors, special bathrooms or anything else, please let us know – we’d love to help!

